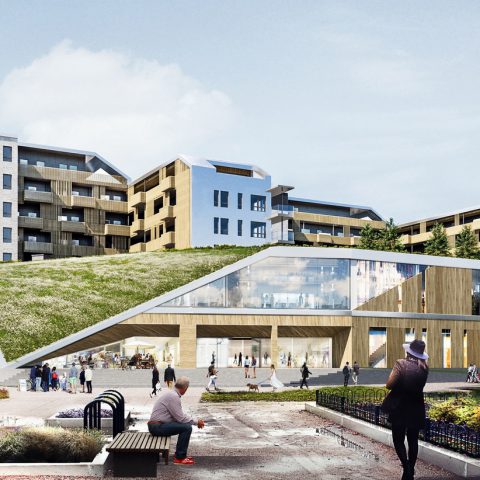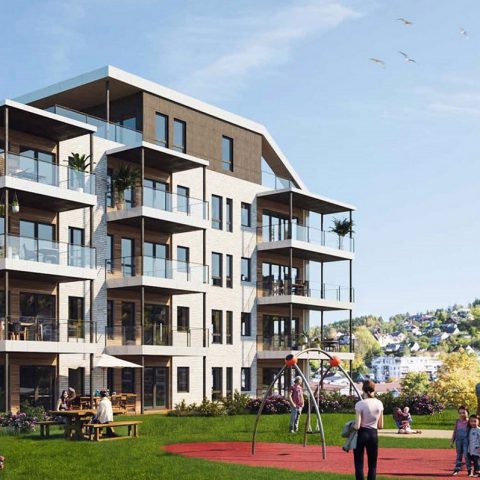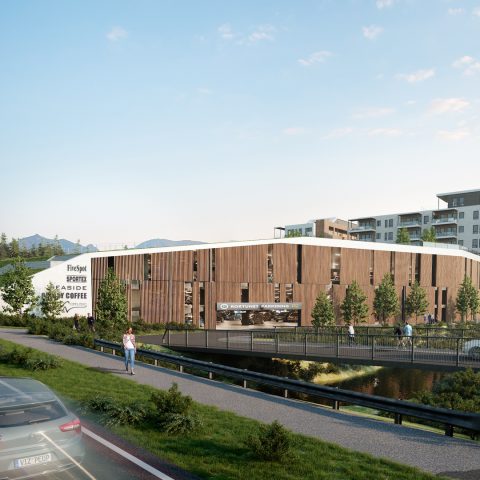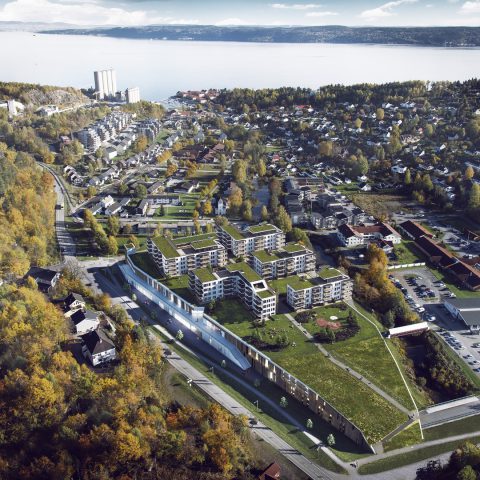Rortunet
RORTUNET
Shopping center, car parks and residential buildings.
Rortunet Center is located in the center of the coastal town of Slemmestad.
The building consists of several parts. There is a shopping center with an area of approx. 18,500 m2, car parks on the underground floor with an area of 24,000 m2 and residential units on the upper floors with a usable area of 13,000 m2. There is also a sedum roof which is a common and public recreation area.
The project assumes many functions in one place. Good cooperation between branch is required. A comprehensive stability analysis of the building, design and production drawings were performed for steel elements (columns, beams, nodes, wind bracing) and prefabricated (hollow core slab, massive slabs, walls, stairs, balconies). They were made both as prestressed and reinforced concrete structures.
We also participated in inter-branch coordination of the project.
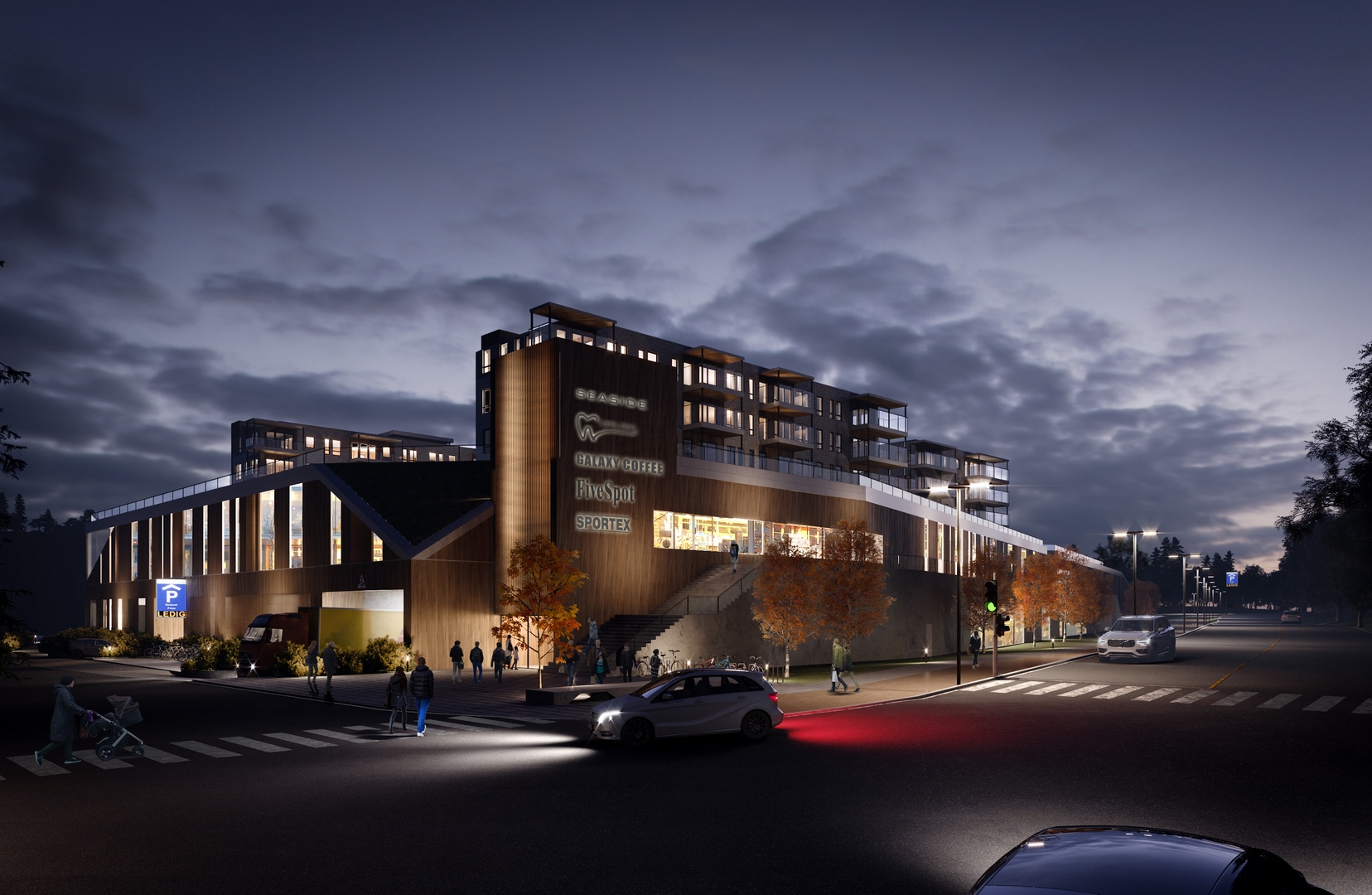
| Client: | Insenti AS |
| Architect: | Halvorsen & Reine AS |
| Project Type: | Residential and commercial buildings |
| Value: | 680 mil NOK |
| Floor Area: | 56.000 m2 |
