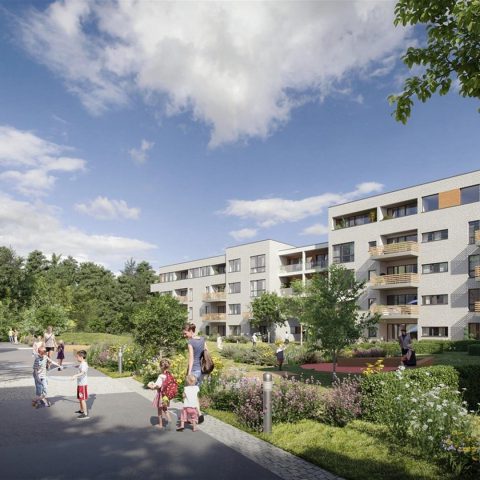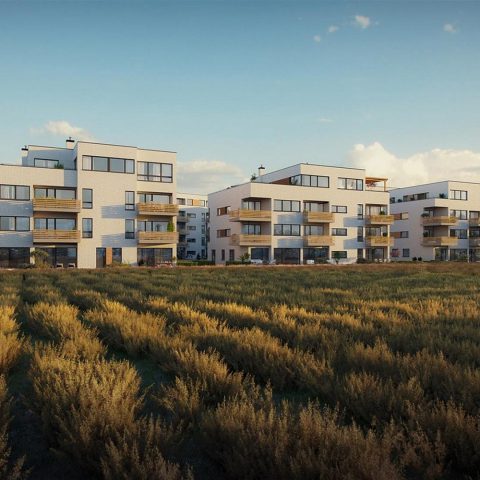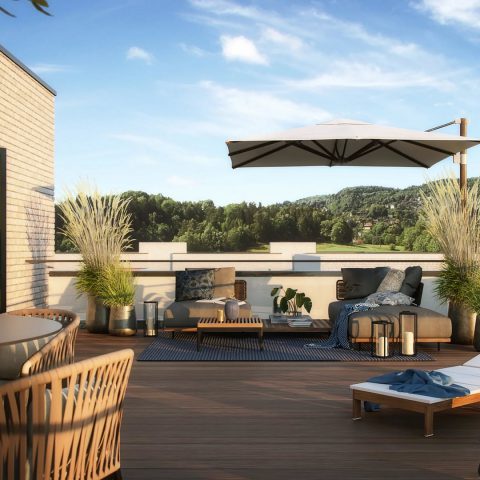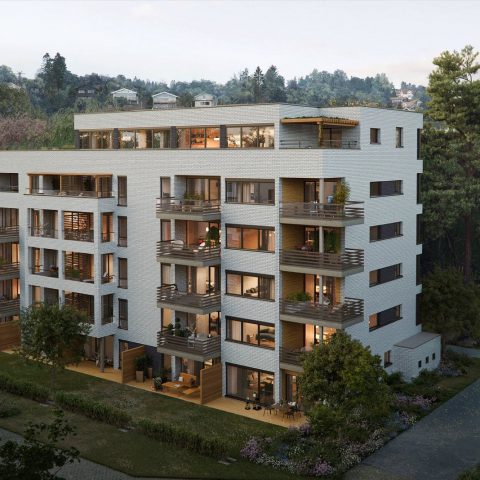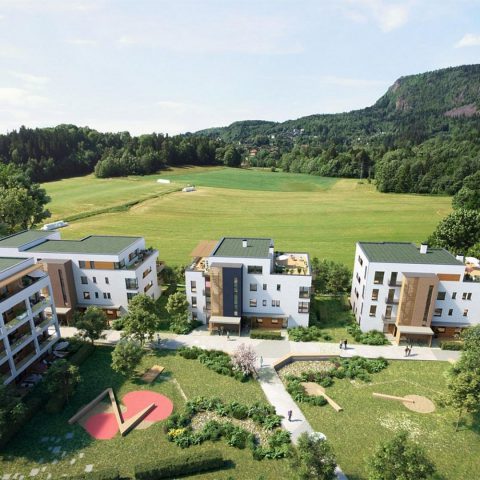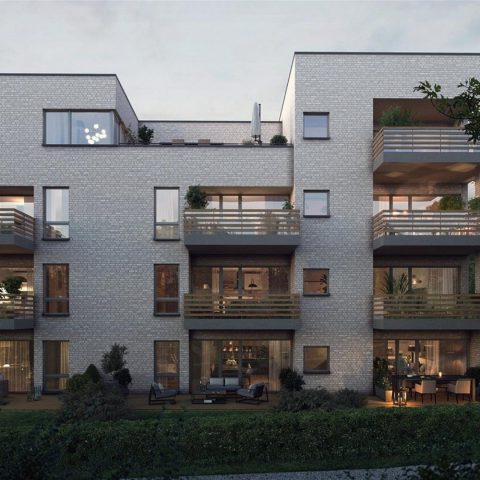Neselva Hageby
NESELVA HAGEBY
Design of residential block with underground car park.
Neselva Hageby is part of a large development of residential blocks, west of Billingstad.
Construction phase 1 of the project consists of seven apartment blocks (A-G) with car park on the underground floor. There is a common green area at P1 level. The two blocks (F and G) are connected on the upper floors and form a portal in their lower part.
A global stability analysis of the building against seismic activity was carried out. We designed production drawings for 130 tons of steel elements (columns, beams, wind bracing) and prefabricated elements (hollow core slab, massive slabs, walls, stairs, balconies). They were made both as prestressed and reinforced concrete structures.
We also participated in interdisciplinary coordination of the project.
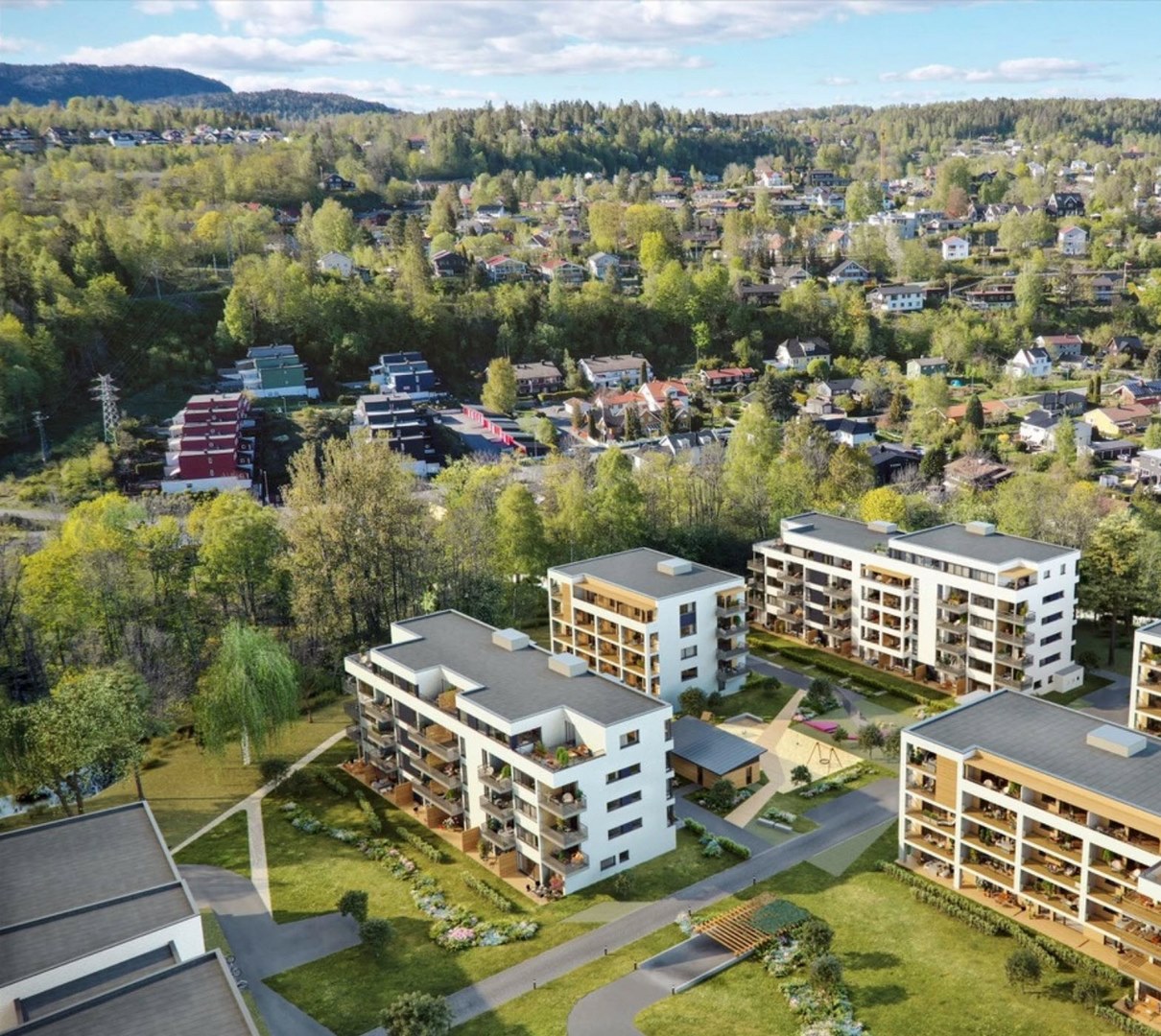
| Client: | Alento AS |
| Architect: | Tom Edvardsen Arkitekter |
| Project Type: | Residential |
| Value: | 250 mil NOK, 35 mil NOK precast and steel elements |
| Floor Area: | 15.000 m2 |
