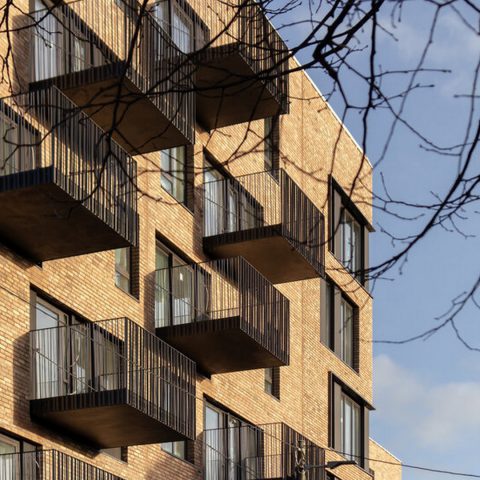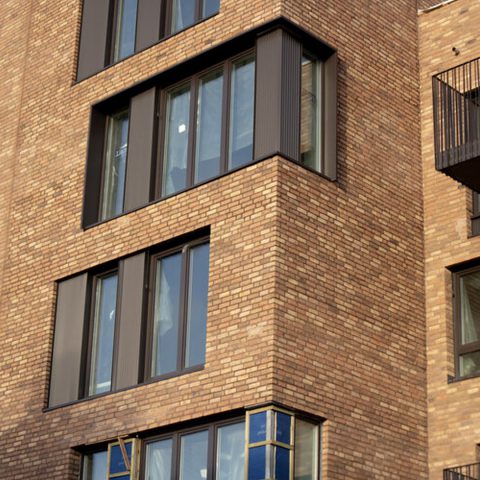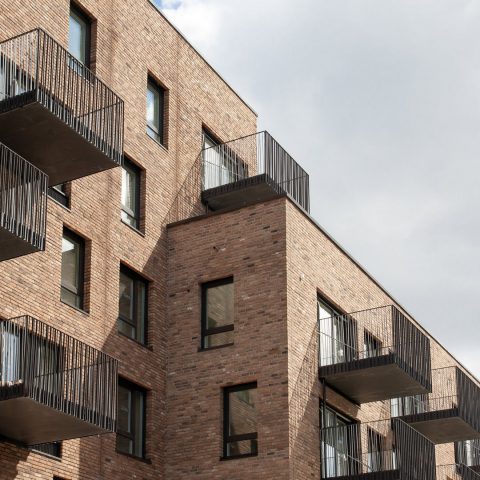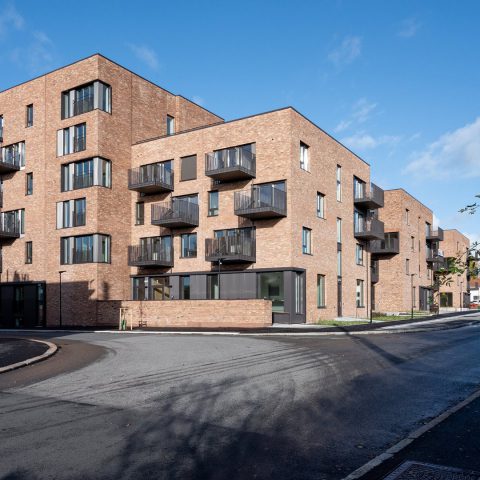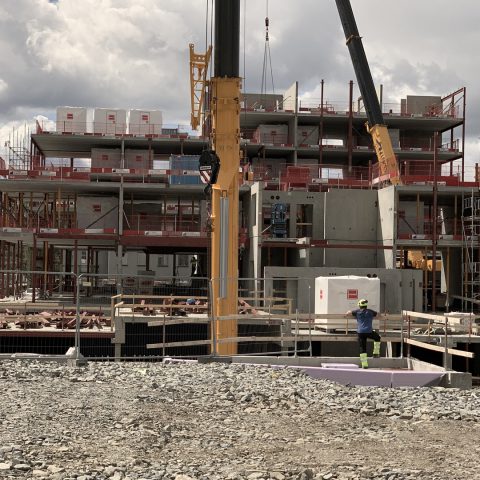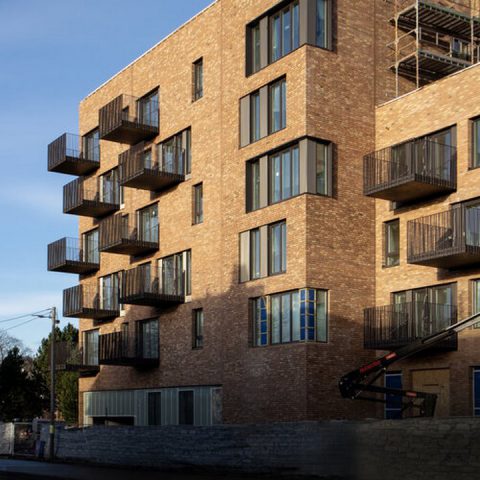Diakonhjemmet Hage
DIAKONHJEMMET HAGE
Design of residential blocks with two level underground car park.
The project consists of three residential blocks with a common two-level underground car park and a green recreation area at P1 level. All the blocks are connected on the first floor, creating communication areaway and common parts for the residents. We have performed a global stability analysis of the buildings from wind loads, imperfections and soil pressure on the external walls of underground storeys. In addition, we designed production drawings for 200 tons of steel elements (columns, beams, wind bracing) and prefabricated elements (hollow core slab, massive slabs, walls, balconies). They were made both as prestressed and reinforced concrete structures.
We also participated in the coordination of other precast elements and the design of foundation structures, including the cast-in-place foundation slab.
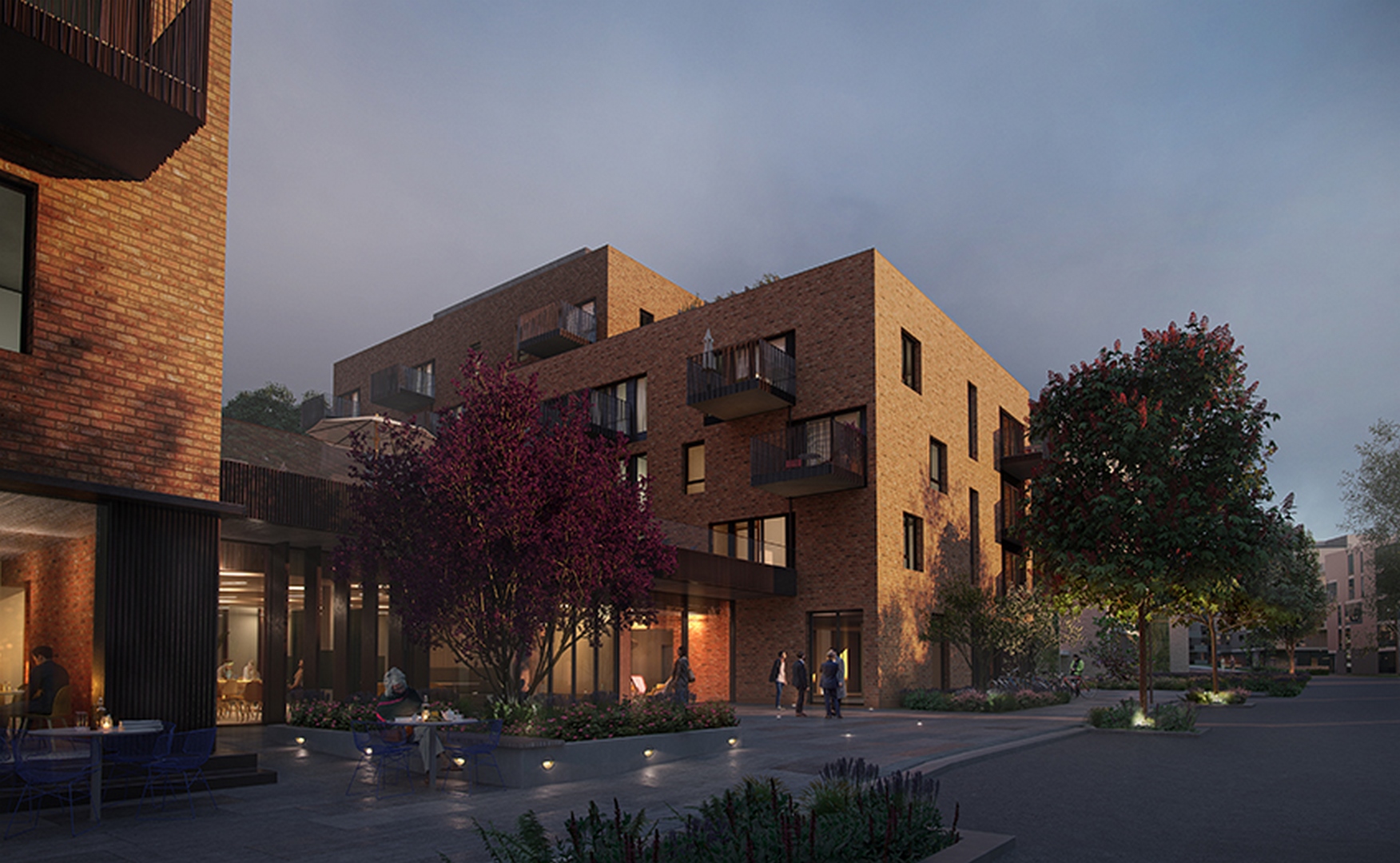
| Client: | Strøm Gundersen AS |
| Architect: | Lund & Slaatto Arkitekter AS |
| Project Type: | Residential |
| Value: | 250 mil NOK, 34 mil NOK precast and steel elements |
| Floor Area: | 18.600 m2 |
