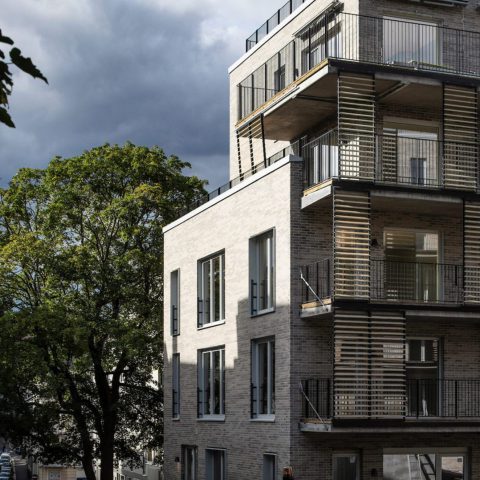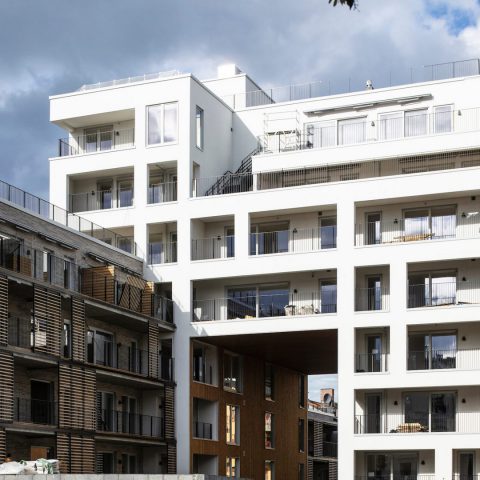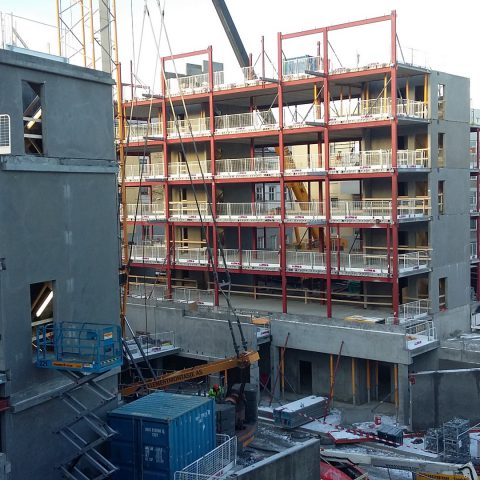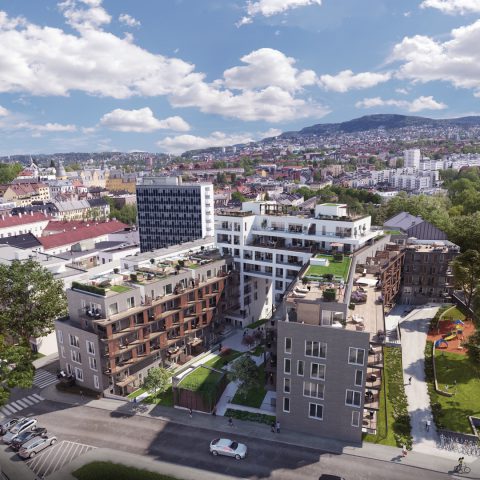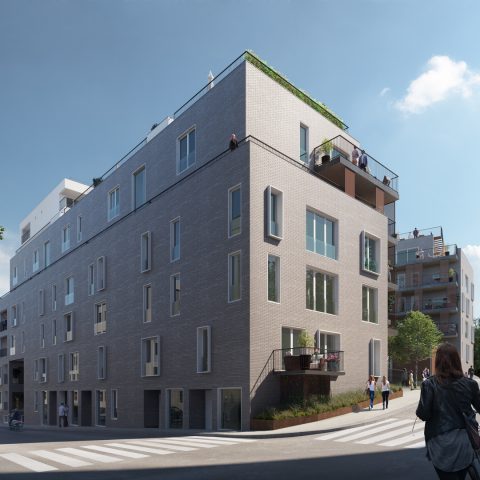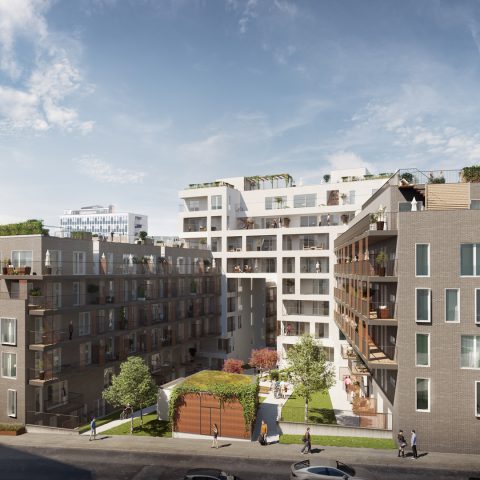Bergstien 1
BERGSTIEN 1
Oslo, 2017
Design of five residential blocks with underground car park.
The development consists of five residential blocks situated on the common underground floor and a green area on the ground level. Four of blocks are connected on the upper floors and form large portals with unconventional geometry.
We have performed a global analysis of the buildings stability, designed and produced production drawings for over 410 tonnes of steel elements (columns, beams, nodes, wind bracing) and prefabricated balconies.
Additionally, we participated in the coordination of other precast elements and the design of foundation structures, including a monolithic foundation slab.
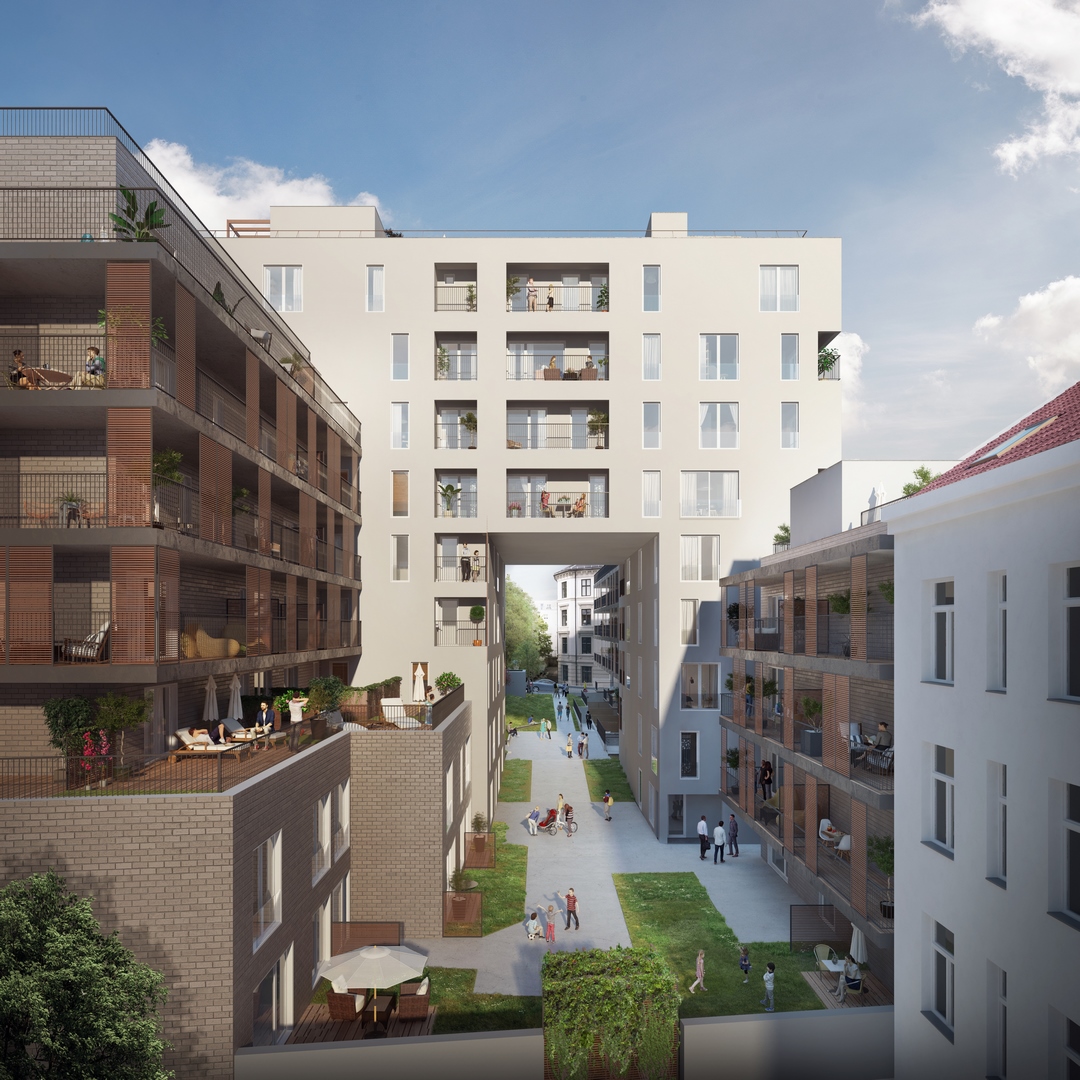
| Client: | J.I. Bygg AS |
| Architect: | SJ Arkitekter |
| Project Type: | Residential |
| Value: | 400-500 mil NOK, 54 mil NOK precast and steel elements |
| Floor Area: | 18.400 m2 |
